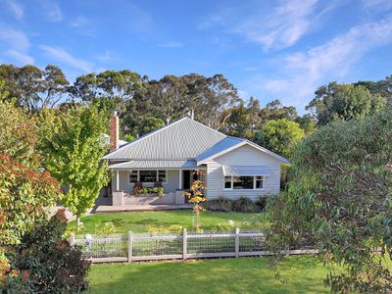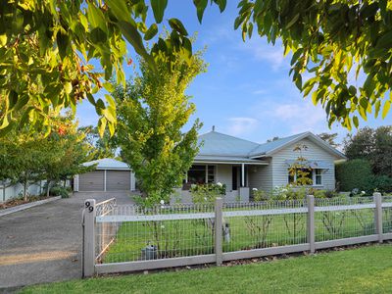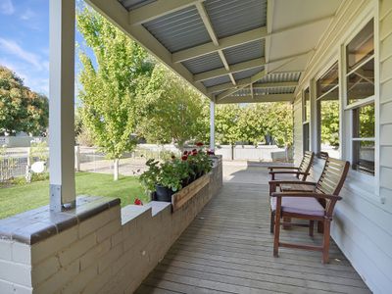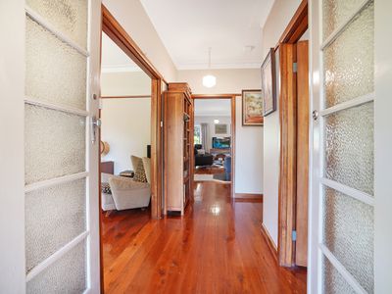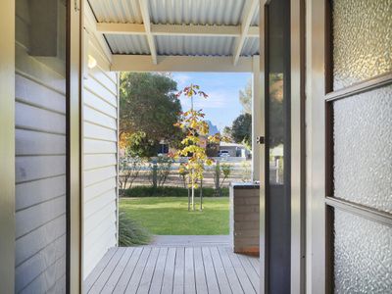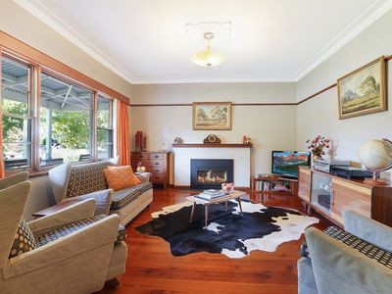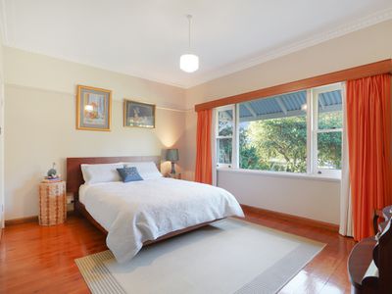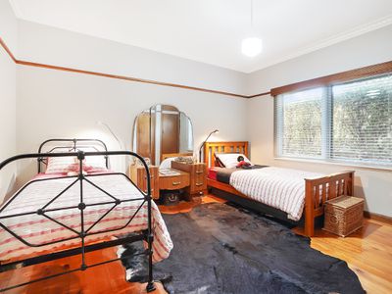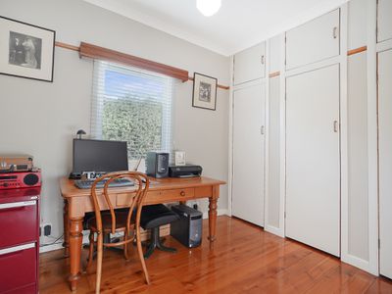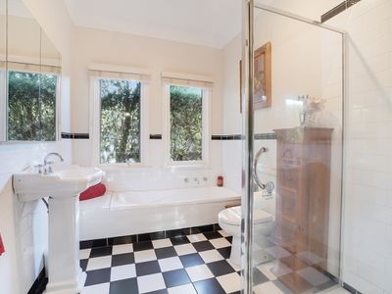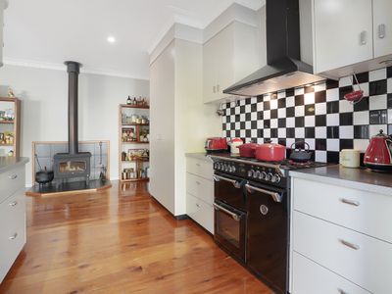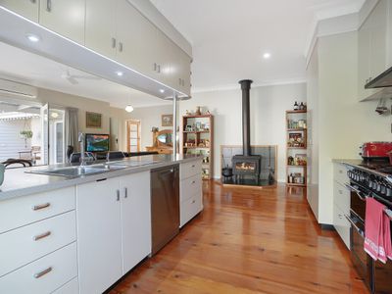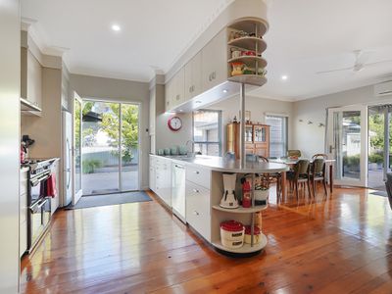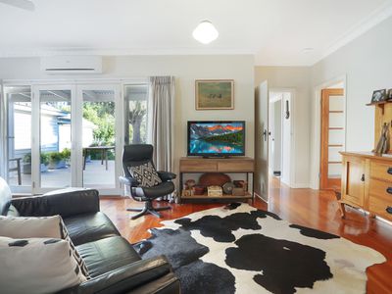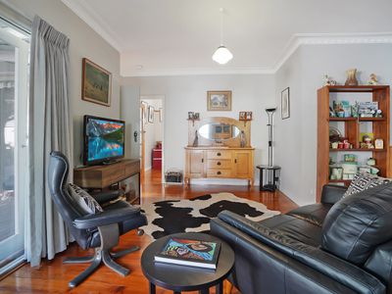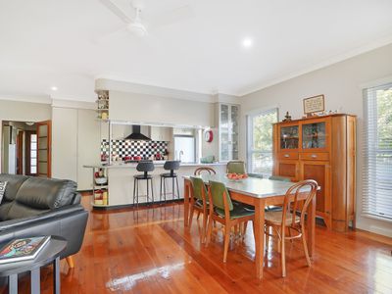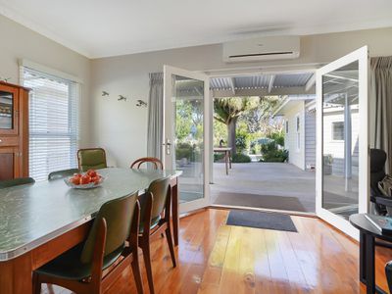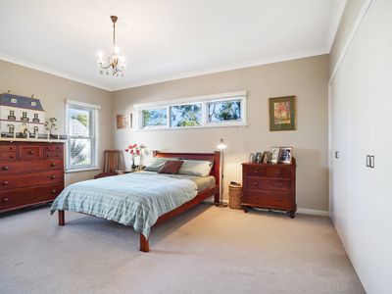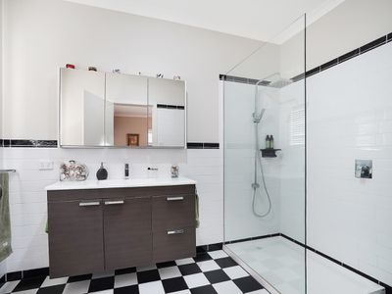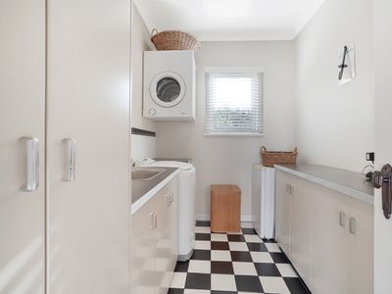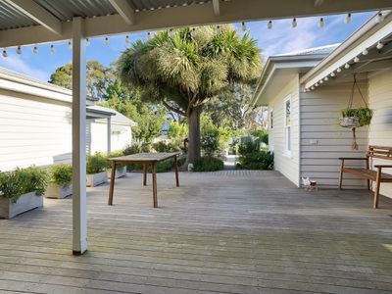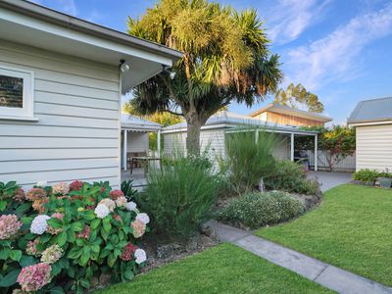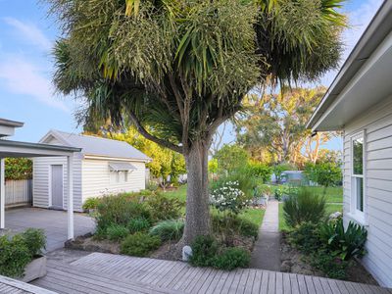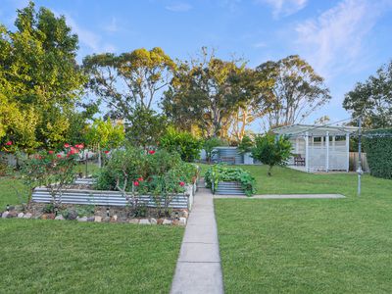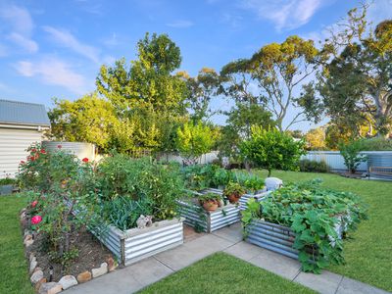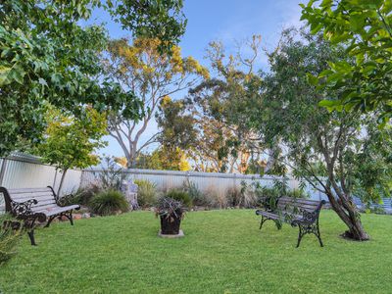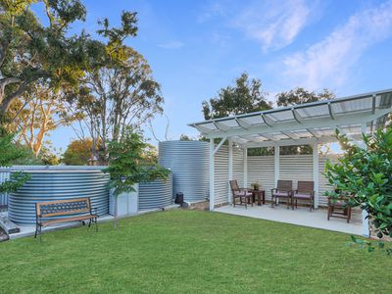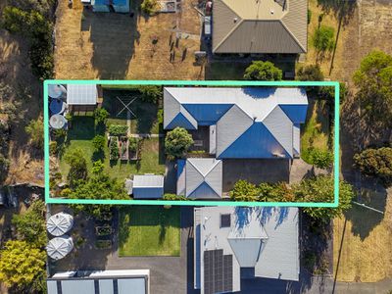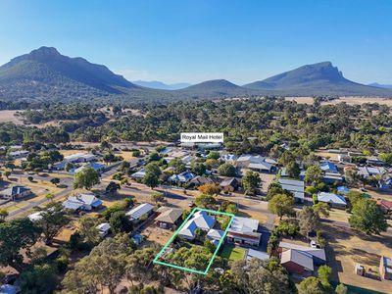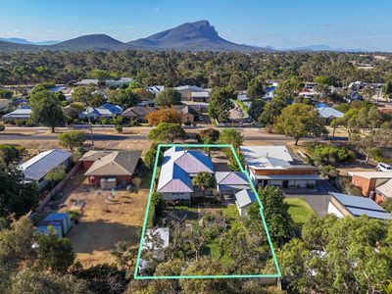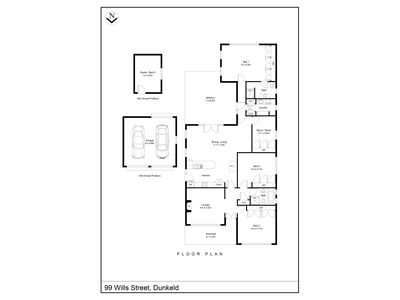99 Wills Street, Dunkeld
Meticulously Renovated Classic 1950s Family Home
Nestled amidst established trees and garden beds, this meticulously presented family home offers a harmonious blend of timeless character and contemporary elegance. Originally built in the 1950s, this classic residence has undergone comprehensive renovations, seamlessly integrating original features with modern design elements to create a truly unique and inviting atmosphere.
The home offers a charming facade that exudes character and warmth. Step inside to discover a thoughtfully designed interior that showcases a perfect balance of original details and contemporary comforts. The spacious living areas are adorned with original hardwood floors, adding a touch of nostalgia, while large windows flood the rooms with natural light, creating an airy and inviting atmosphere.
At the front of the home the formal living with a gas log fire integrated into the original fireplace, is a lovely space to relax.
The master bedroom has generous built-in robes and an ensuite. Three additional bedrooms, each with built-in robes, are serviced by a well-appointed family bathroom. A new addition is a bonus room in the back garden that can be utilised as a fifth bedroom, studio or for storage.
The open plan kitchen, dining and living area has been designed to be the focal point of the home. The kitchen is well-appointed with bespoke cabinetry, a 900mm Belling Range complete with gas hotplates and three ovens, a dishwasher, double sink, and a pantry. The adjacent dining area with freestanding wood heater opens onto an alfresco which enjoys garden views.
The home boasts original timber flooring, high ceilings adorned with decorative cornices, reverse cycle air conditioning for year-round comfort, and a laundry with ample storage and both town water and sewerage are connected.
Recent upgrades include restumping, rewiring, renewed weatherboards, and a new hot water system. Additionally, four water tanks with a capacity of approximately 28,000 litres provide a sustainable water source for the property.
The side driveway leads to a double garage, complete with a third door for direct vehicle access to the rear garden. The spacious 1,075m2 block offers raised vegetable beds, established gardens, a fire pit for cosy evenings, and a second covered pergola offering another space for relaxation and entertaining.
Vendors are relocating so don't miss this opportunity to own a charming home located close to The Royal Mail Hotel, Café and shopping precinct and Dunkeld’s popular walking trails.
property information
- Property ID: 1380453
- Bedrooms: 4
- Price: Offers over $700000
- Bathrooms: 2
- Square: 1075 Square metres
- Garage: 2
- Study
Do you like this offer? Contact me to get more
information!
contact me
I am here to help with all your real estate needs and questions. Let me know what's on your mind and start a conversation.
